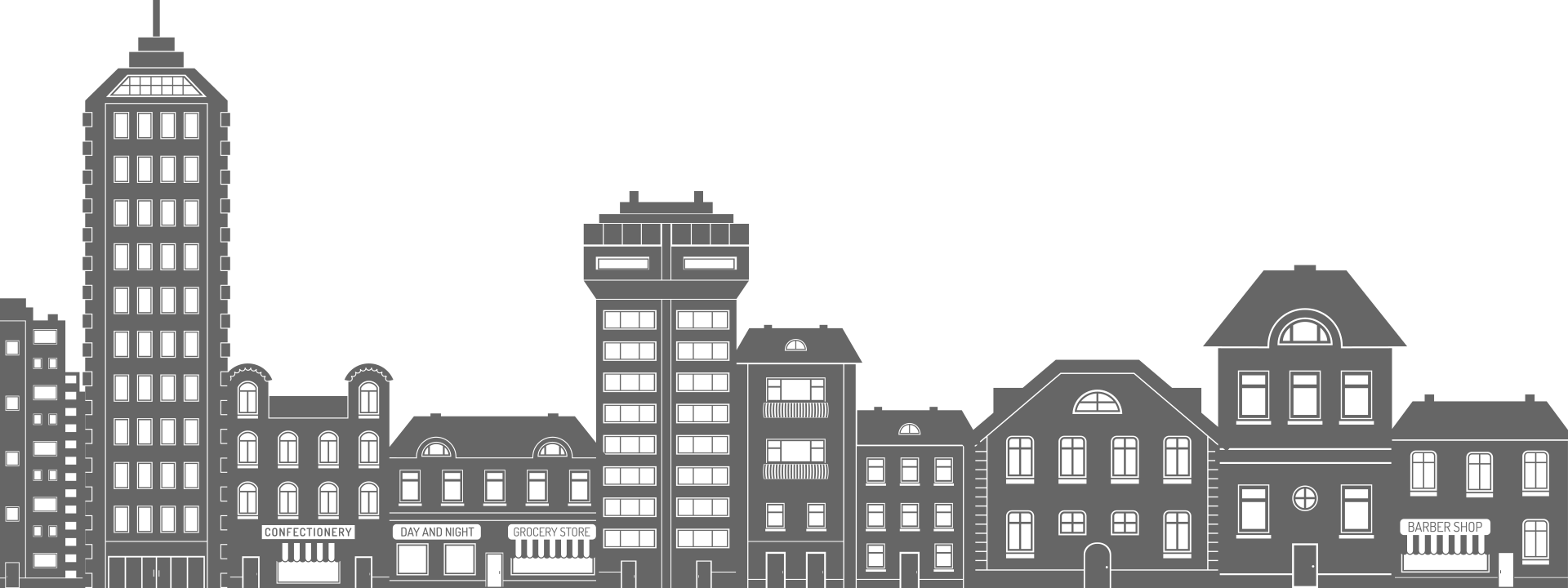- Drop Us An Email info@omcooling.in
- Toll-Free No : (24x7) 7669-293-885
- Get a Free Quote
Our Team of professional engineers is experienced in Designing an HVAC layout for Clean Rooms and OTs which is a work of high precision with zero tolerance for the entry of foreign particles. We provide a controlled, isolated environment for handling contamination-sensitive substances or for protecting the exterior environment from dangerous substances in the controlled area. The density of sub-micron and larger airborne particle contamination inside a cleanroom is kept within tightly controlled limits by forcing clean, filtered air into the cleanroom.
Our Working Process Includes:

We at OM Cooling System help your healthcare team maintain a comfortable temperature and safe environment with our customized Cleanroom and OT Jobs.
